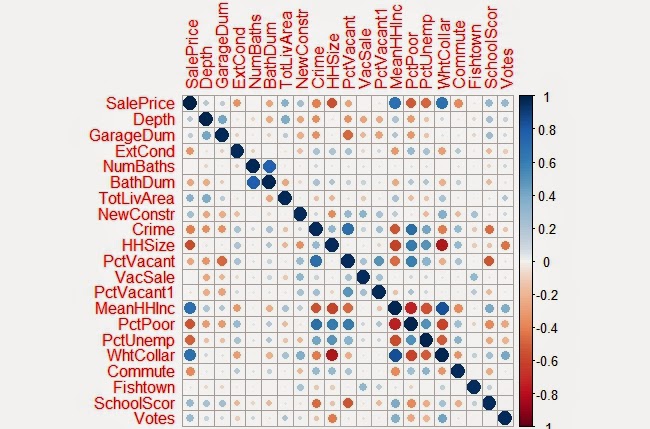The island city of Mumbai is the heart of its financial and economic district. Its shape as a narrow peninsula directly impacts how the city has developed. Mumbai is twice as dense as New York City, and five times as dense as Shanghai. I've found it useful to compare Greater Mumbai and the island city to New York's five boroughs and Manhattan Island.
Within the island city, our study area is the old port on the eastern waterfront. A new modern port is currently in operation across the harbor in Navi Mumbai, and the older port on the island city has much shallower waters that can't accommodate large container ships. The focus of our studio is to study the 1,800 acres that comprise the old port that lie within the heart of one of the densest cities in the world underutilized. The government of India has been building a lot of momentum in looking at redeveloping at least 2/3 of this area. In a city as dense and active as Mumbai, an opportunity like this is a huge one-time chance to shape the future of this city and open up even greater potential for its development.
The base map below, created by the designers in my studio team, highlights the 1,800 acre port on the eastern coast of Mumbai that we are studying:
Before traveling there we did a lot of prep work gathering data on the existing conditions. However we found that Mumbai was a case in which finding GIS data can be hard to come by.
Part of our planning process started with gathering an inventory of the existing community assets. Open streets map (OSM) has a lot of data but I found that it wasn't 100% complete, nor was it specific to the topics we wanted to focus on. I decided to use the Google Places API tool to find the data we needed to help complete a community assets inventory.
With the Google Places API I was able to search a few areas and grab results for high schools, churches/mosques/temples, and hospitals. The API however only limits you to 60 results which is unfortunate. I mitigated this restriction by defining a short radius of about a 1/4 mile around several points along the study area. In this case we used the train stations for the Harbor Line, which runs down along the eastern coast of Mumbai.
The Google Places API has some documentation Here. Basically you can sign up for an API key that will allow you to use the tool. Sometimes APIs, like this one area really easy to use, even if you don't have any programming knowledge at all. Basically you enter all the information you want into the search bar and fill in the various variables such as "Lat=" & ""Lon=" and then a key word or topic like "keyword=churches". You'll get a result thats probably in XML or some other code that you can save to your computer and open in Excel using the paste special command and "Unicode text" or "XML" to format the results.
Here's an example of the url I typed in (no spaces all one long line) for a lat/long of 18.9442, 72.835 to find all the art galleries in an area:
| "https://maps.googleapis.com/maps/api/place/nearbysearch/xml?location=18.9442,72.835 &radius=1000 &keyword=%22art%20gallery%28 &key=Secret_API_Key |
APIs can be tricky and you'd need to know some programming if you wanted to include the information on a website. However if you are like me and you just want to output the data in a csv file or something simple from a series of results it can be pretty simple. You just type in the url, save it as an xml file, and then you can open it in excel.
In this case I only had about 10 points to search, and up to 3 pages of results for each. If I wanted I could have done this manually without too much time or effort.
However if you need to enter in a very long list, lets say 800 addresses, then you would want to run a script in Python or something that could automatically take that list, query all of the results for you (by plugging the address into the searchbar format that the API wants) and then downloading all of the results into a file. This can be a little trickier sometimes, but its definitely not too difficult to learn. If you are intimidated by coding, you can still use APIs by manually entering in a handful of searches.
From there the results could be placed back on a map in GIS using the Lat/Lon coordinates in the results file and here are the results:
We were able to get a decent list of results by using the this API and mapped the results. We've since combined these results with other data, such as GIS and population density, as well as neighborhood shapefiles that we digitized into GIS from other sources.





























